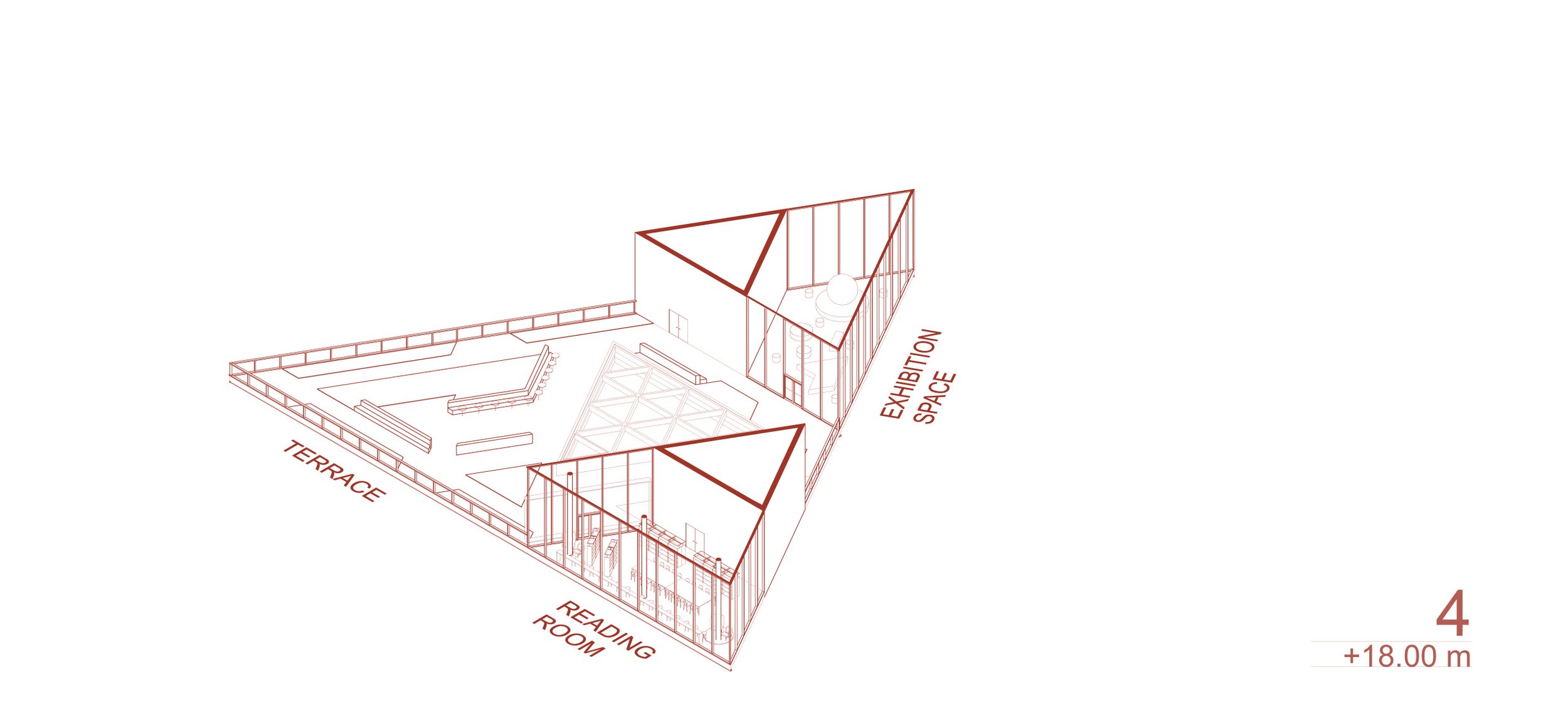Central Public Library
-
Civic | Incheon, South Korea| Competition
As information becomes more readily available through digital devices, we see the Songdo International City Central Library's role as a space for human connection and interaction. An urban hybrid bringing together flexible co-working, cultural activities, community programs, leisure spaces in addition to traditional collections and educational programs.
Our design proposes an open, easy-to-navigate environment with various scales and privacy levels to foster the congregation and mixing of people from different age groups, backgrounds, education, etc. From small pods accomodating one user to large double-height reading rooms, from interior to outdoor spaces, from open to enclosed.
As a symbolic civic structure, the exterior mass and appearance of the Central Library are critical. The sightline is visually open both axially from the main streets, and diagonally from the intersections. As a result, pedestrian and vehicular traffic can perceive the building for 270 degrees. Our metamorphic massing changes dynamically according to the viewpoint and, by mixing square and equilateral triangle plans, acknowledges both axial and frontal scenarios.
The facade, composed of expanded metal mesh and curtain walls, provides a dynamic appearance ranging from partially solid to completely transparent depending on the hour and day-light orientation. After dusk, the building will appear as a light beacon, reinforcing the public library's symbolic meaning.
All the building public entries lead to a Grand Atrium defined by a large-scale triangular void with a monumental staircase and a skylight providing natural light. This void connects all the areas visually and clarifies the circulation.
The building is closely integrated with nature, both visually and spatially. The landscape creates paved plazas, each with a unique focal point. The building also features three large terraces/belvedere accessible and visually connected to the interior rooms. This strategy culminates at the roof, where two programmed towers have access to a large terrace with a beautiful view of the Jack Nicklaus golf course and the sea beyond.
We believe public buildings should be at the forefront of sustainability. As such, we envision an ambitious multi-prong environmental approach. Aside from the specific techniques described in more detail in the environmental section, the building's siting and "partie" have emerged from ecological concerns. The mass is relatively compact, which leaves large outdoor spaces on the South and East. The presence of a central void makes for a narrow floor plate, allowing rooms to be entirely day-lit.
-
Alessandro Preda, Nicola Brasetti
-
Site Planning, Programming, Architecture, Interior Design, Sustainability, Landscape
Axonometric
Axonometric
Axonometric
View of sky-lit entry with grand staircase
Auditorium
Multi-functional space overlooking central atrium
Drawings
Ground floor axo
Second floor axo
Third floor axo
Fourth floor axo
Fifth floor axo
Basement level axo
Basement floor plan
Ground level floor plan
Second level floor plan
Third level floor plan
Fourth level floor plan
Fifth level floor plan




















