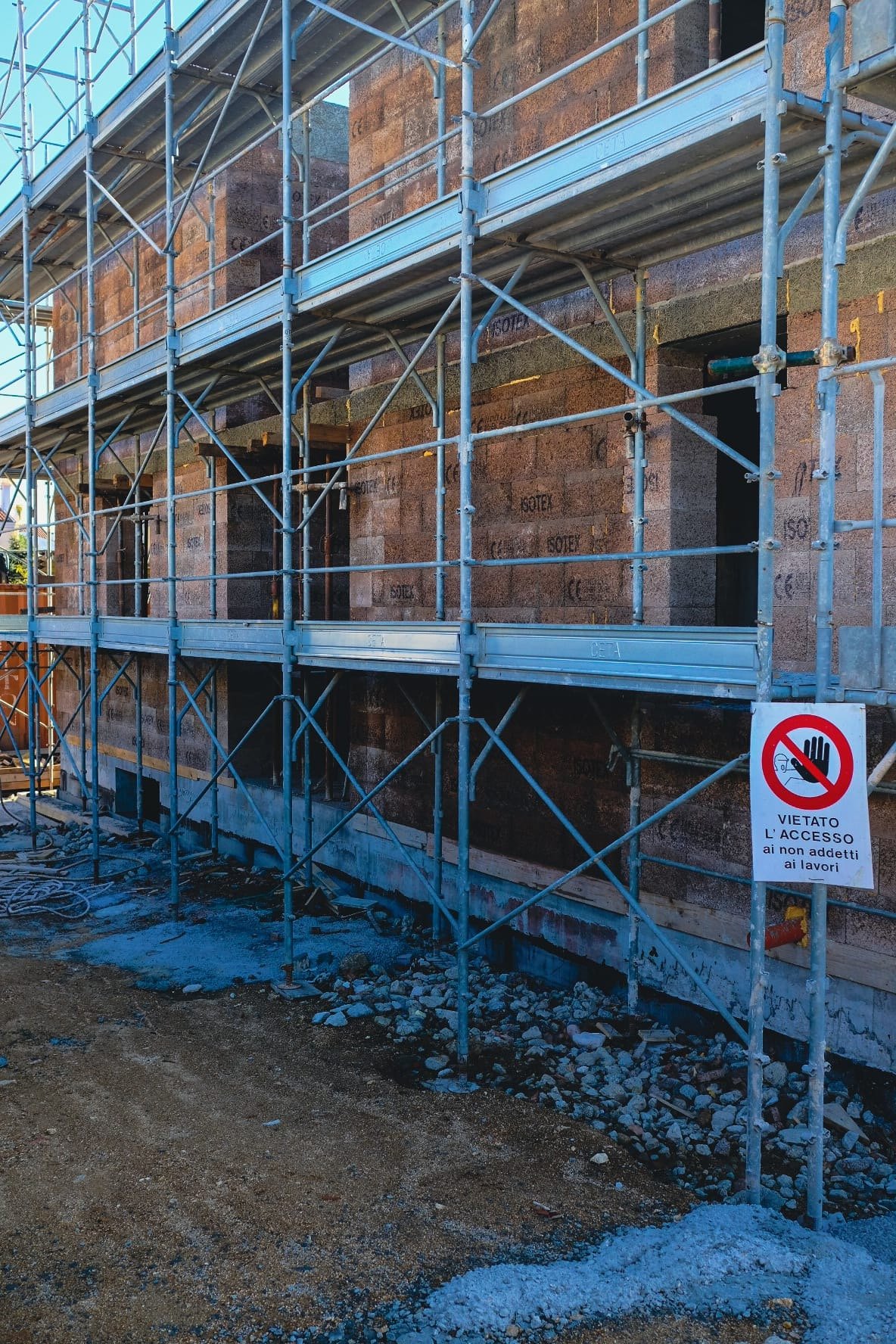H House
-
Residential | Sardinia | Under Construction
This ground-up single-family home in Sardegna, Italy, is characterized by a perfectly symmetrical exterior massing. The h-house takes its name from the two exterior congruent volumes that are linked by a glazed connector. The exterior symmetry conceals radically different interiors. The left volume houses a double-height dining and living room, while the right one houses an office, bedrooms, bathrooms, and staircase.
-
Architecture, Interior Design, Landscape, Permits & Approvals
-
Alessandro Preda, Davide Fancello, Nicola Brasetti, Agnese Mavuli
View of double-height living room with large glazing connecting interior and exterior
Section of double-height living room and dining area
Drawings
West exterior elevation
North exterior elevation
East exterior elevation
South exterior elevation
Ground floor plan
First floor plan
Basement floor plan
Background
Conceptual hand sketch
Conceptual hand sketch
Construction site photo
Construction site photo
Construction site photo
Construction site photo
Construction site photo
Construction site photo
Construction site photo



















